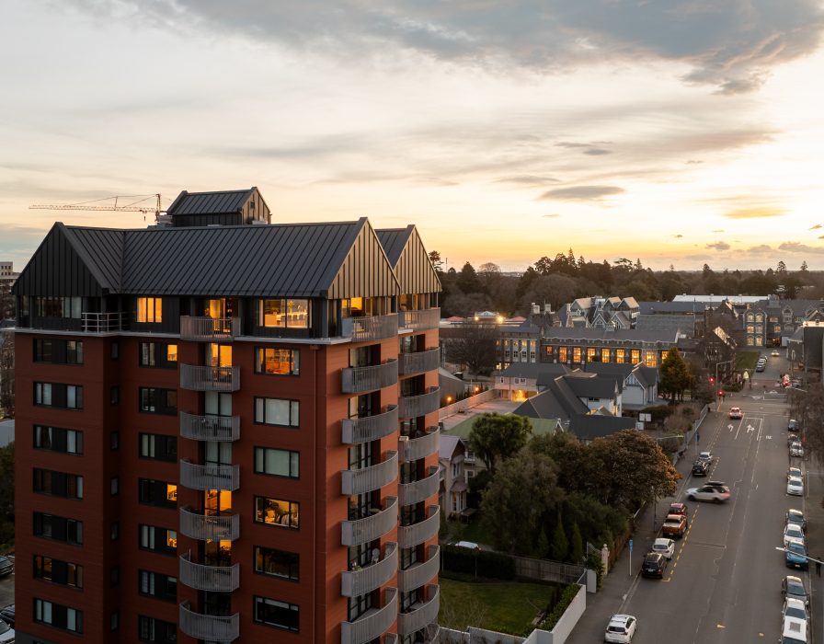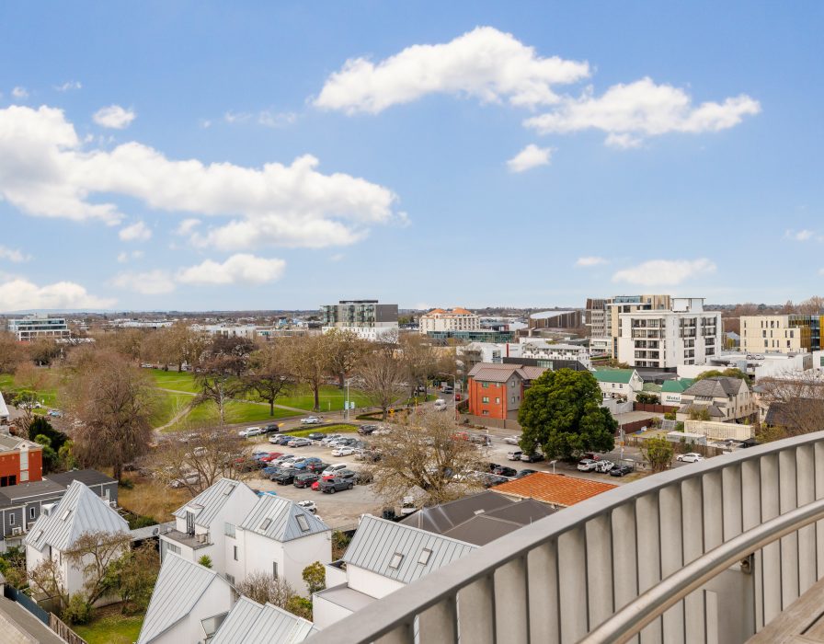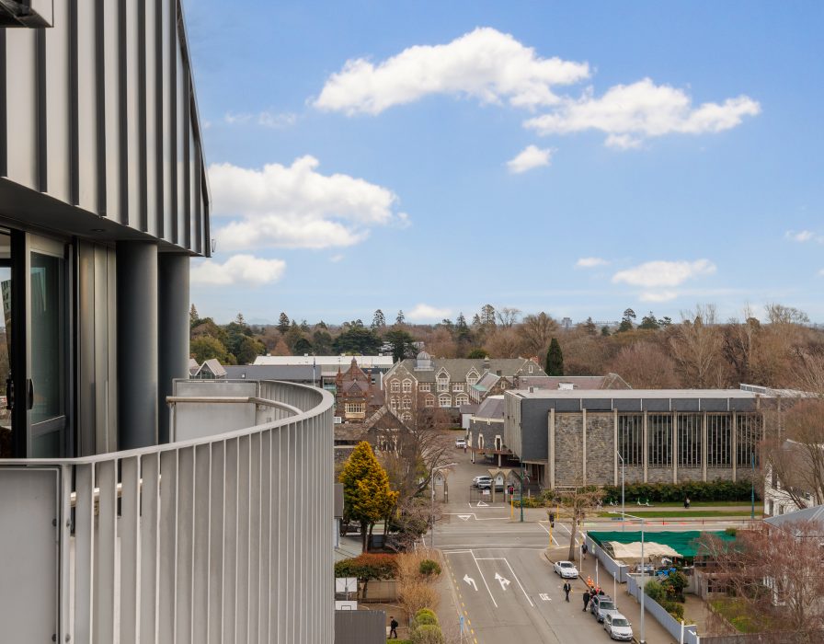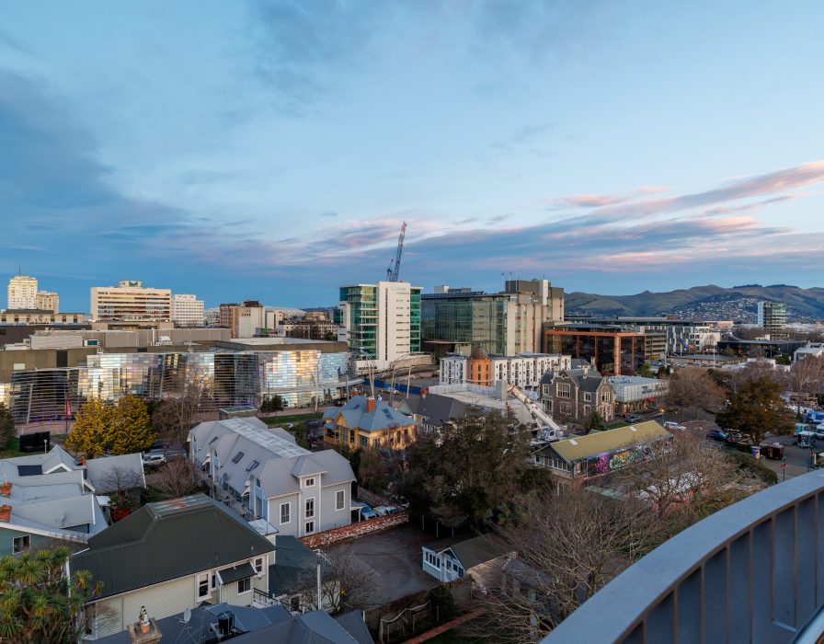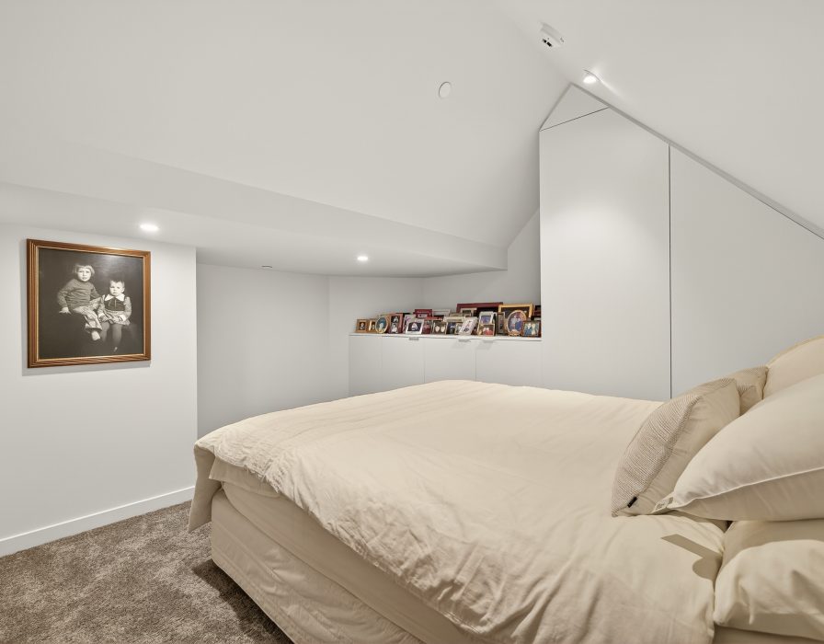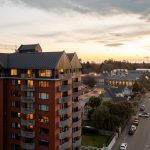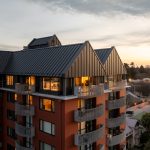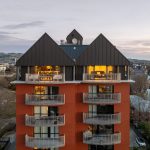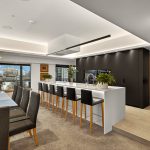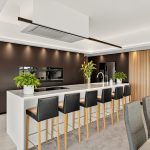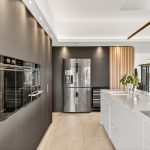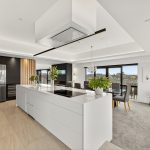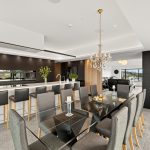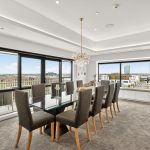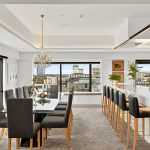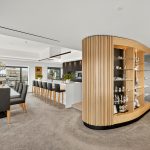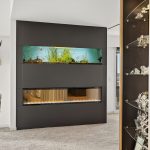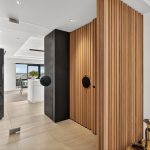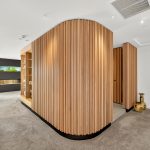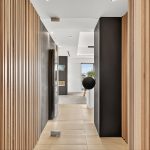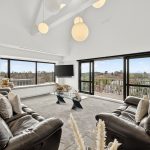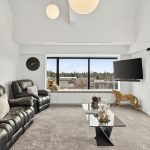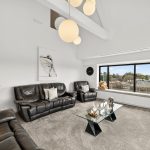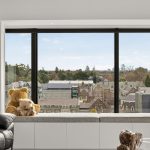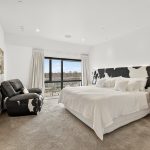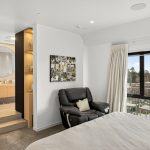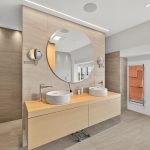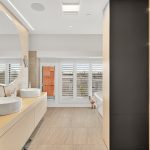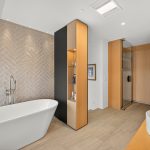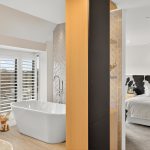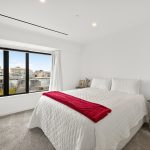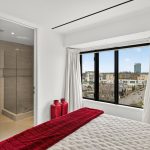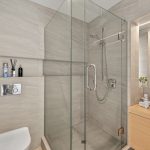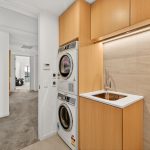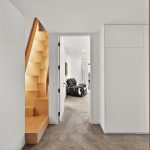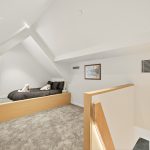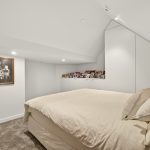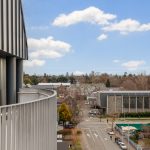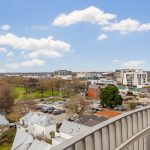Property Details
28/28 Gloucester Street, CHRISTCHURCH CENTRAL cntbry 8013
SoldDescription
The Penthouse Perspective
Apartment Sold - CHRISTCHURCH CENTRAL cntbry
***
Download info: www.agentsend.com/28GLOUCESTER
View 3D Tour: https://vcity.nz/2828G
Agents: We work-in with all agents
Auction: Vivacity Centre, 79 Gloucester Street
***
Hagley Park and the Southern Alps frame an extraordinary 270-degree outlook, while a 2020 renovation redefined the apartment around a life of entertaining.
The kitchen has been opened to the outlook, its black joinery and white island bench creating contrast against a cedar feature wall, with curved detailing that wraps into the lounge, where it evolves into bespoke display joinery.
Above the living room, a soaring pitched ceiling amplifies the sense of scale, while sets of sliding doors spill wide to balconies, extending the home’s entertaining capacity outdoors.
Accommodation is led by a master suite with balcony access and a walk-in robe, its ensuite of rare refinement combining a freestanding tub and a discreet shower. A second bathroom mirrors the same level of finish, supported by a powder room for guests and a separate laundry.
A sculptural staircase rises to the loft, a versatile and unexpected addition, while concealed doors continue the home’s precision detailing.
Residents of The Gloucester enjoy access to on-site facilities, including a gym and swimming pool, while the penthouse enjoys the rare allocation of four car parks, making it a privilege few apartments can claim.
From its West End position, culture, dining, entertainment, and Hagley Park lie at your feet, balanced by the quiet assurance of life lived above.
Now exchanged for country living, the penthouse is offered as a rare opportunity to secure one of Christchurch’s most elevated addresses, a residence shaped for those who expect both design and distinction.
Please contact Aaron for more information.
For Sale by Auction: 3.00pm Friday 3rd October 2025 (Unless Sold Prior)
*Information sources include but not limited to: REINZ, Corelogic, LINZ & CCC.
Refer to Passing Over of Information Statement at: vcity.nz/pois
Lab Realty Ltd Licensed REAA 2008
Property Features
- Apartment
- 3 bed
- 2 bath
- 4 Parking Spaces
- Floor Area is 180 m²
- Toilet
- 4 Garage
- Secure Parking
- Dishwasher
- Built In Robes
- Gym
- Broadband
- Intercom
- Balcony
- Fully Fenced
- Light Fittings Fixed Floor Coverings Blinds Cooktop Dishwasher Rangehood Curtains Heat Pump Heated Towel Rails Bathroom Heater Electric Fire Intercom Smoke Detectors
